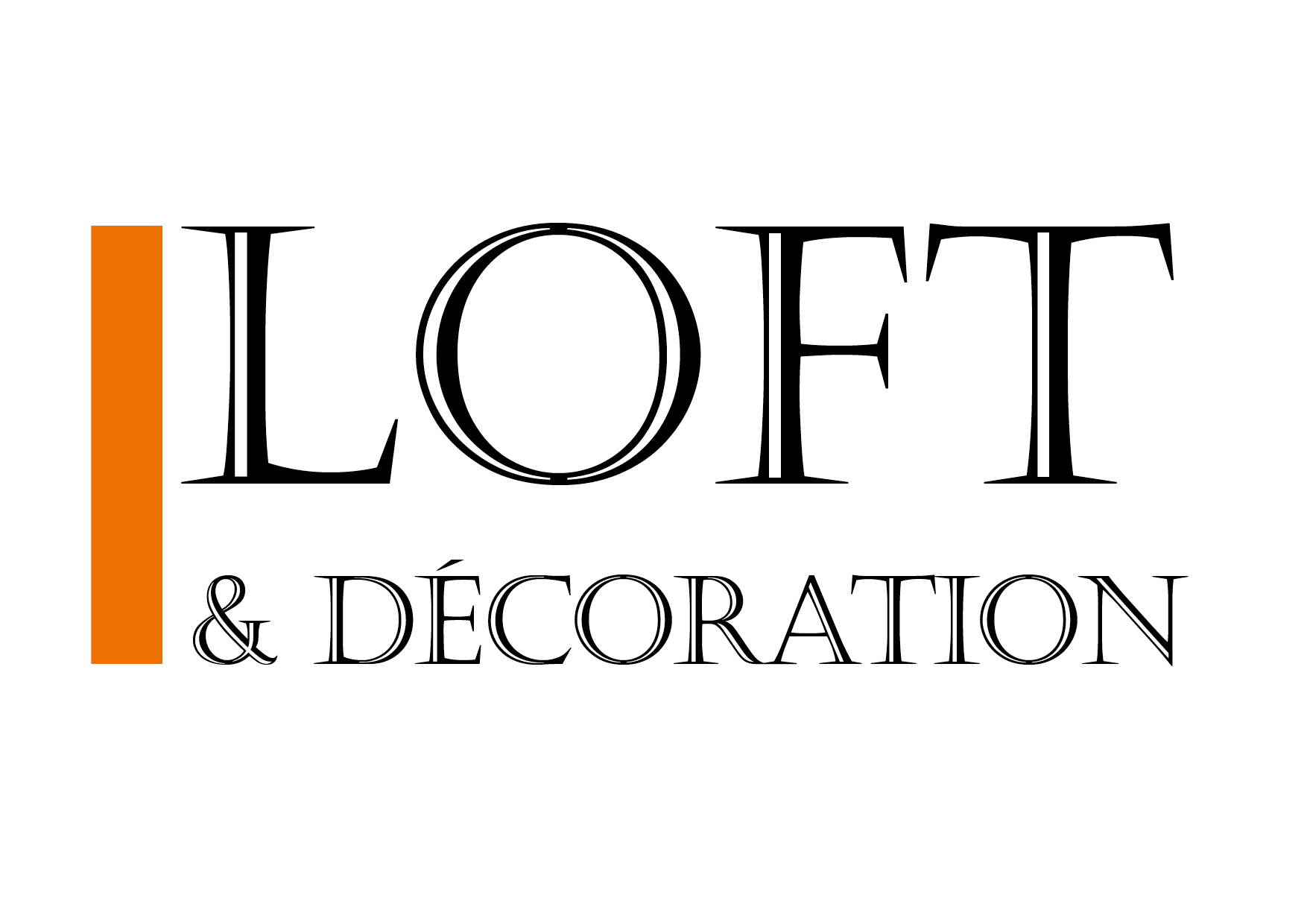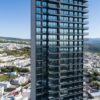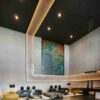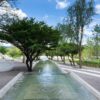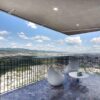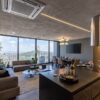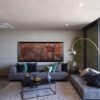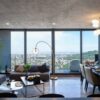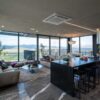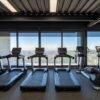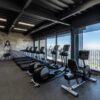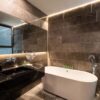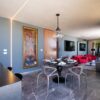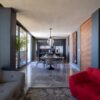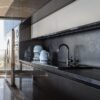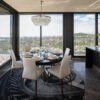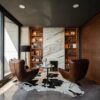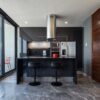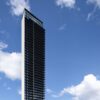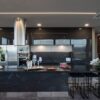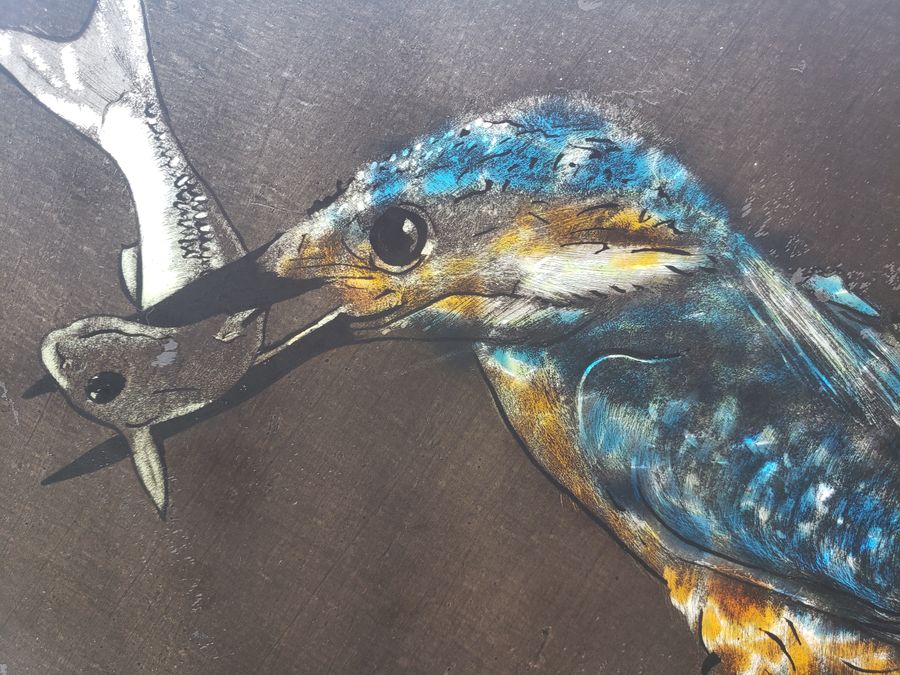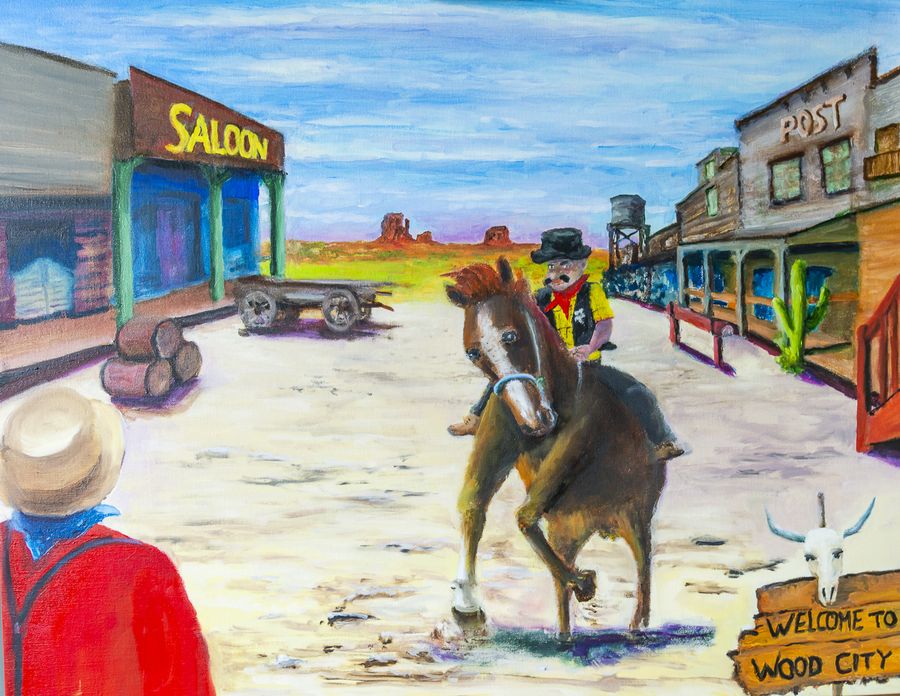Tour 40 Lumières / Tower 40 Lumières
Tour 40 Lumières / Tower 40 Lumières
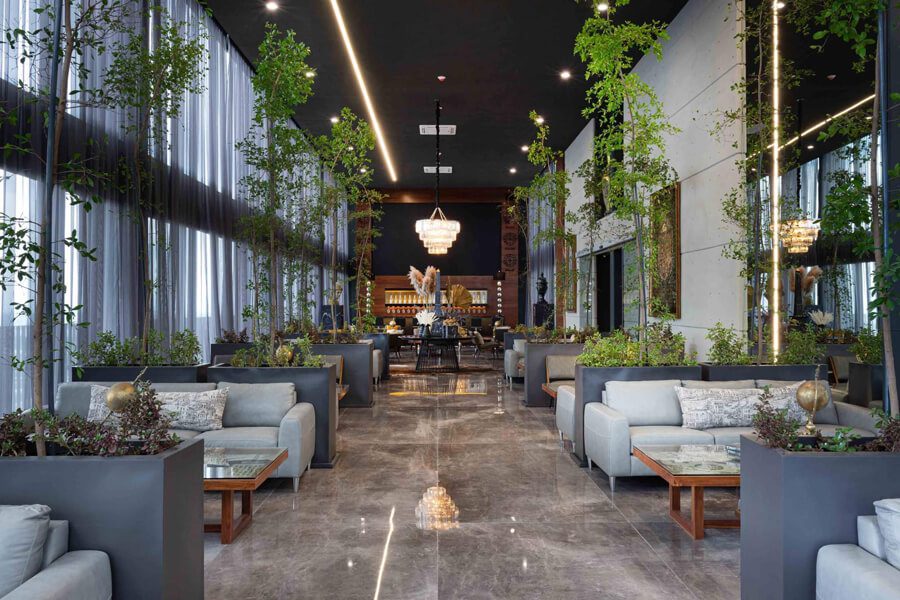
Tour 40 Lumières
Cette tour est située à León, Guanajuato, avec une vue spectaculaire sur la ville et les montagnes. Construit dans une zone développée par le groupe Innova (30 ans et expérience dans l’immobilier), qui possède le parcours de golf «El Bosque Country CLub», qui accueille les tournois officiels du Korn Ferry PGA Tour. Il compte 40 étages et 107 appartements de luxe inspirés des grands hôtels; vivre une ambiance de vacances au quotidien.
«La Tour, dans sa forme extérieure, est perçue comme un prisme de verre élancé avec des éléments répétitifs à tous ses niveaux. Dans sa volumétrie, les balcons et la grille de la structure en acier comptent comme texture, la propreté et la qualité de sa conception étant remarquables ». Lujan / Architectes
Tower 40 Lumières
This Tower is located in León, Guanajuato, with a spectacular view of the city and the mountains. Built in an area developed by the Innova Group (30 years and Real Estate experience), which has the “El Bosque Country CLub” Golf Course, home to official Korn Ferry PGA Tour tournaments. It has 40 levels and 107 luxury apartments inspired by the great hotels; to live with a vacation atmosphere on a day-to-day basis.
“The Tower, in its external form, is perceived as a slender glass prism with repetitive elements at all its levels. In its volumetry, the balconies and the grid of the steel structure count as texture, the cleanliness and quality of its design being notable ”. Lujan / Architects
À l’intérieur de la tour, des matériaux de luxe ont été utilisés tels que des billes de grand format, du bois de Tzalam, de grands blocs de granit pour les barres de cuisine, des systèmes d’isolation phonique et de grandes fenêtres trempées. Les technologies et les modes de vie de dernière génération ont été intégrés et en raison de ses caractéristiques, il répond aux exigences de la certification LEED.
«C’est un projet collaboratif entre experts en architecture, ingénierie, conception, systèmes, financement; inspiré par la foi; ce qui permet à l’entreprise de poursuivre sa mission envers la société de créer des espaces qui facilitent l’épanouissement des personnes qui les habitent ». Guillermo Velasco
Ils ont pris un intérêt particulier à localiser les équipements dans des endroits avec des vues spectaculaires; donc au 4ème étage, ils ont placé la piscine, les jacuzzis et les terrasses extérieures avec une aire de jeux pour enfants et un grand écran.
Inside the tower, luxury materials such as large-format marbles, Tzalam wood, large granite blocks for kitchen counters, sound insulation systems, and large tempered windows were used. State-of-the-art technologies and lifestyles were integrated and due to its characteristics it meets the requirements for LEED certification.
“It is a collaborative project between experts in architecture, engineering, design, systems, financing; inspired by faith; which allows the company to continue with its mission towards society of creating spaces that facilitate the fulfillment of the people who inhabit them ”. Guillermo Velasco
They took special interest in locating the amenities in places with spectacular views; so on the 4th floor they placed the pool, jacuzzis and outdoor terraces along with a children’s play area and a large screen.
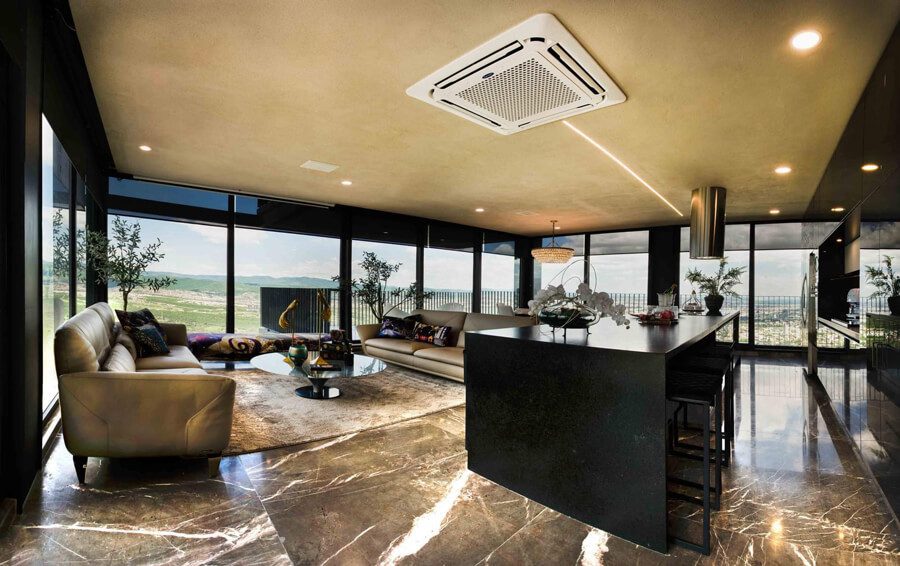
Au 30ème étage, ils ont mis les exemples d’appartements: le loft avec une chambre, l’appartement junior avec deux chambres et l’appartement principal avec trois chambres. Chacun d’eux a sa propre identité, mettant en valeur ses qualités et aménageant les espaces avec les créations Roche Bobois.
Les étages 40 à 43 ont été utilisés pour les équipements de la tour: le club, la salle de sport, les jacuzzis, la bibliothèque et la vue sur le ciel.
Et pour compléter le projet vertical avec plus d’espaces verts; Ils ont préparé un parc devant la tour où ils ont planté plus de 150 arbres en plus de ceux existants (Natural Concept) et construit une fontaine infinie de 8 étangs et cascades dans tout le parc; réaliser une interaction avec les éléments et les espaces naturels.
L’ensemble du projet a été réalisé avec beaucoup de foi, d’efforts et d’amour: «Mon plus grand défi professionnel ainsi qu’une grande bénédiction et satisfaction d’avoir représenté autant de personnes que nous avons investies, connaissances, efforts et surtout Amour» commente l’ingénieur Joaquin Reynoso qui avec des centaines de Les coopérateurs de la société Innova ont réussi à élever structure après structure de cette grande tour jusqu’à ce qu’ils atteignent son Sky View.
On the 30th floor they put the sample apartments: the Loft Apartment with one bedroom, the Junior Apartment with two bedrooms and the Master Apartment with three bedrooms. Each of them with its own identity, highlighting its qualities and setting the spaces with Roche Bobois designs.
Floors 40 to 43 were used for Tower Amenities: The Club, The Gym, The Jacuzzis, The Library and The Sky view.
And to complement the vertical project with more green areas; They prepared a park in front of the tower where they planted more than 150 trees in addition to the existing ones (Natural Concept) and built an infinite fountain of 8 ponds and waterfalls throughout the entire park; achieving interaction with the elements and natural spaces.
The entire project was done with a lot of faith, effort and love: “My greatest professional challenge as well as a great blessing and satisfaction to have represented so many people that we put in, knowledge, effort and above all Love” comments Eng. Joaquin Reynoso who with hundreds of Cooperators from the Innova company managed to raise structure after structure of this great Tower until they reached its Sky View.
Vous avez aimé cette article ? Partagez-le
A lire
Catégories
Catégories
- Artistes du monde (660)
- Bio et terroir (1)
- Découverte (16)
- Metiers d'art (52)
- Nouvelles Tendances (26)
